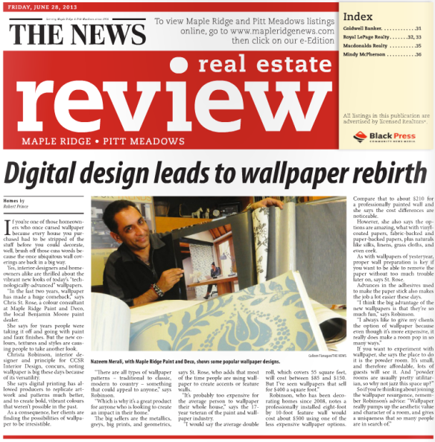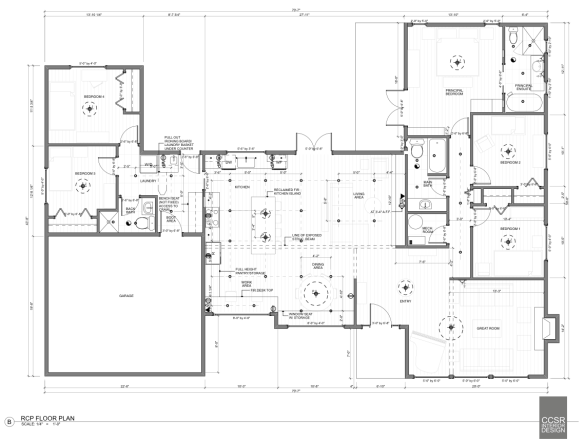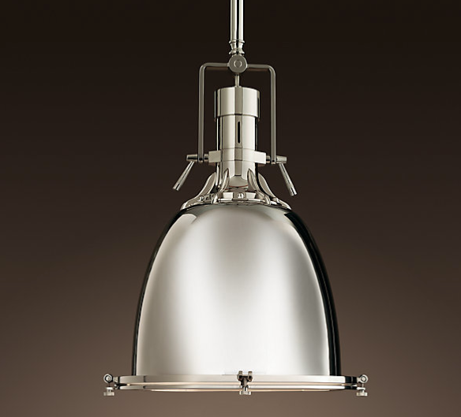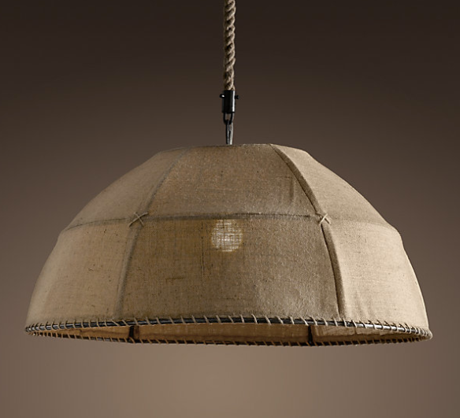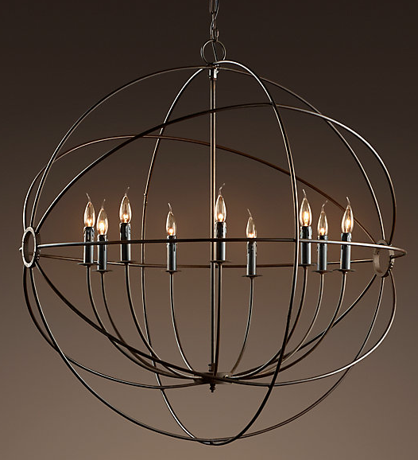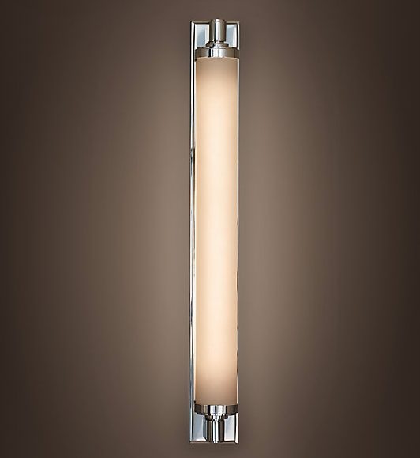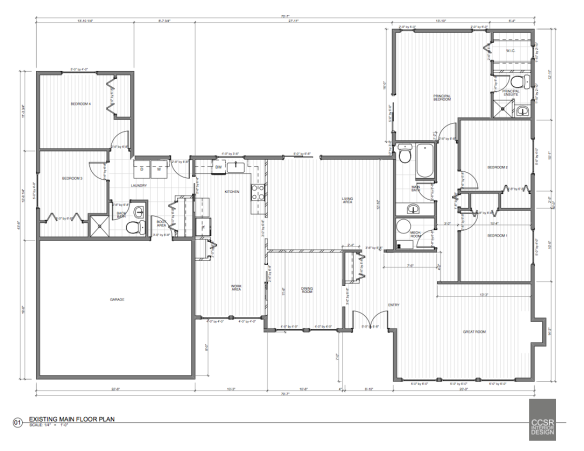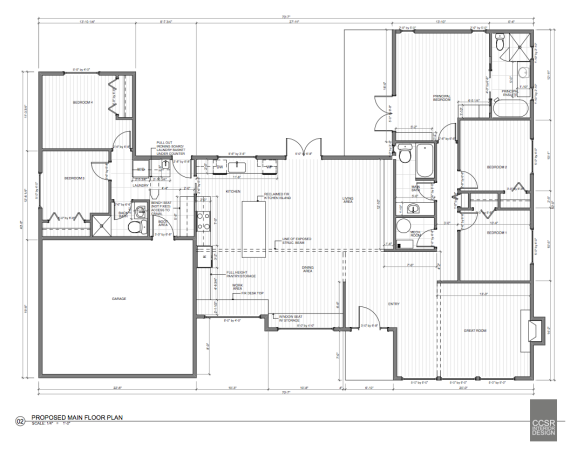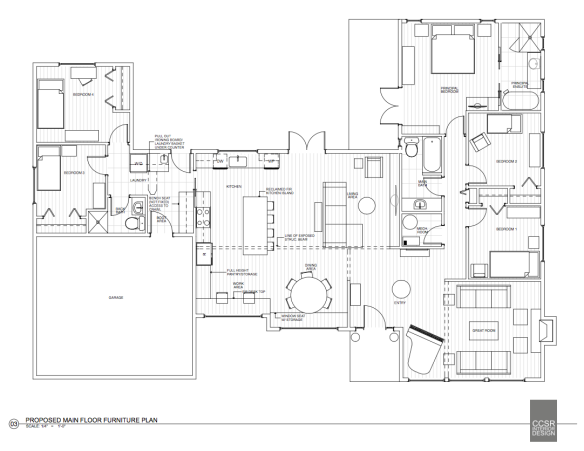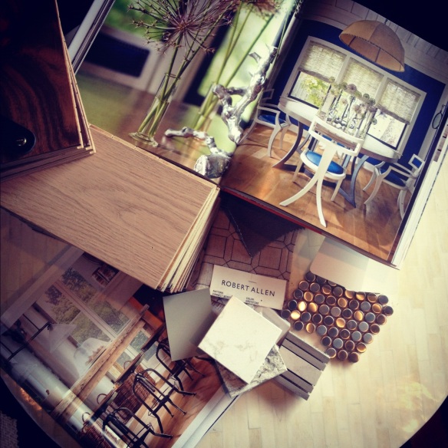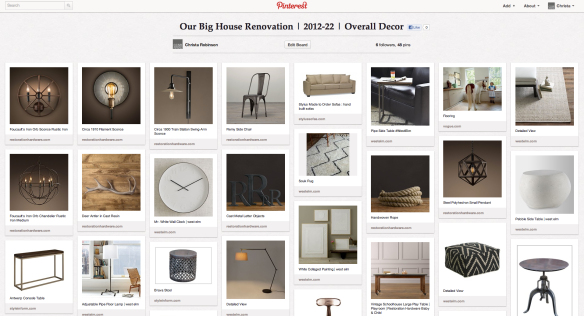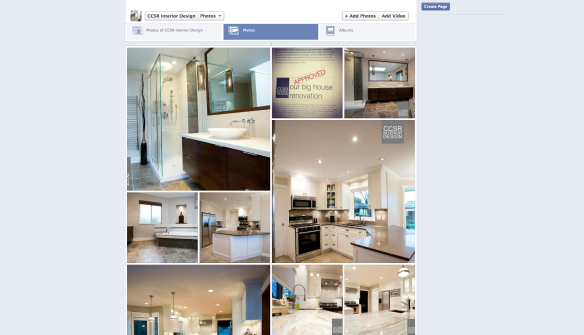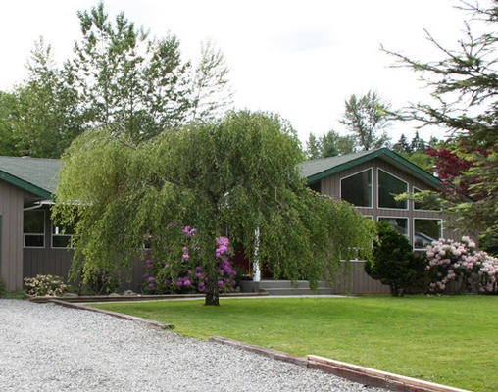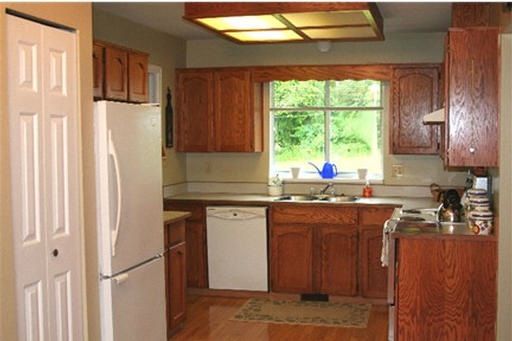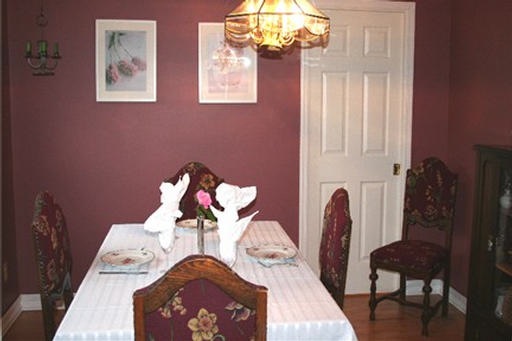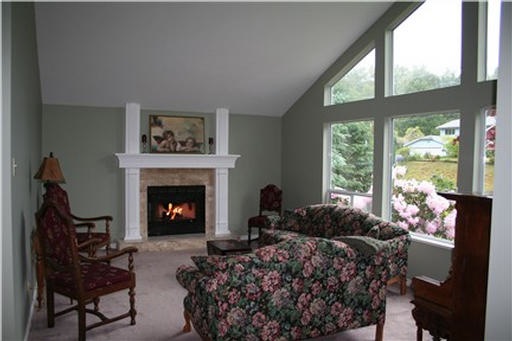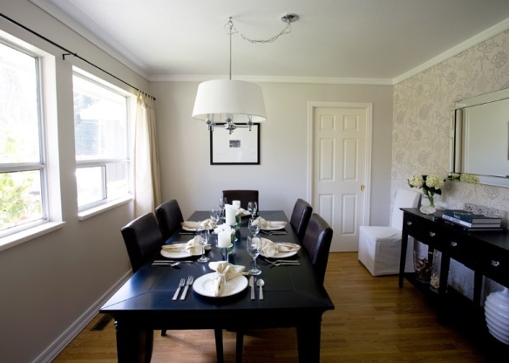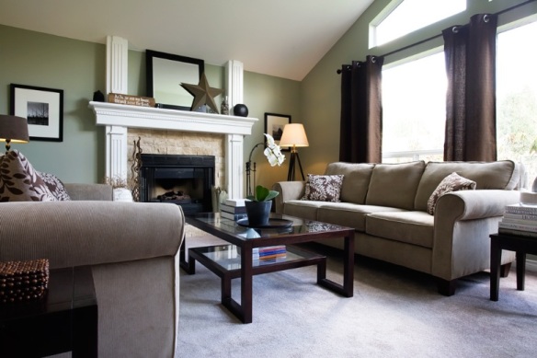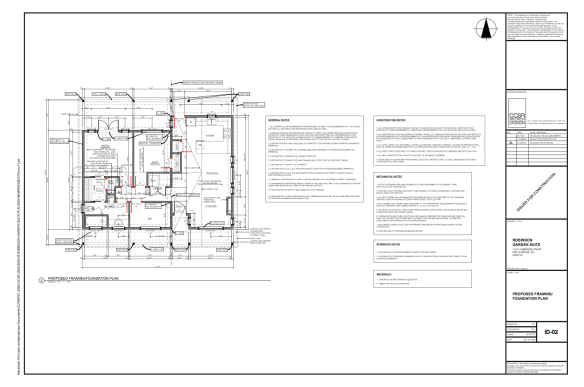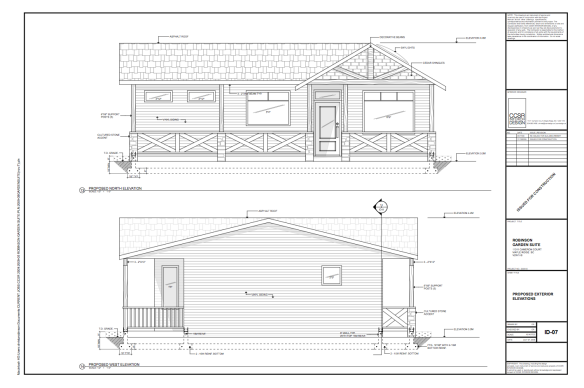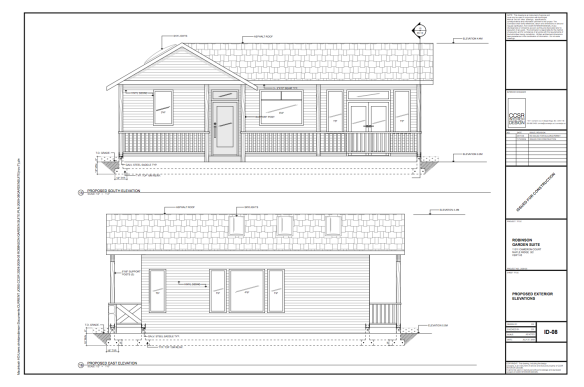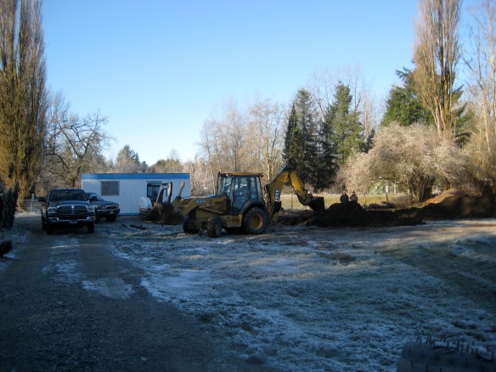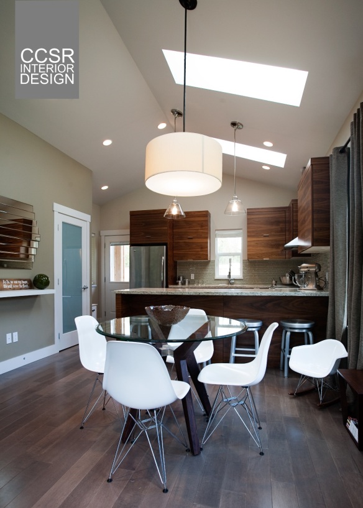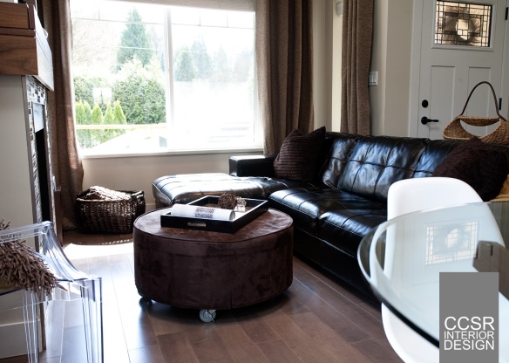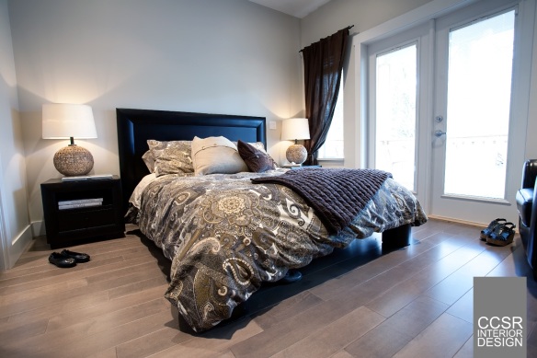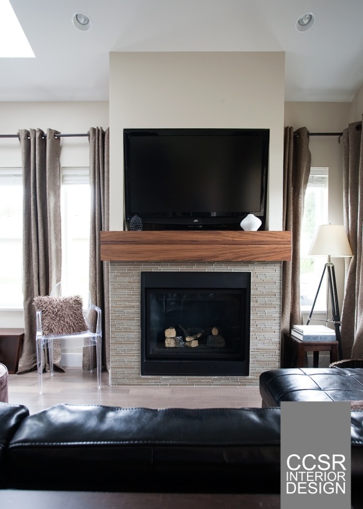Article – CCSR Interior Design / Christa Robinson is not photographed.
This past Monday we got a phone call from Robert Prince, a local freelance writer for The News, our local Ridge Meadows newspaper, asking me my thoughts on why wallpaper is back at the forefront of current design trends. Along with another local business owner, Maple Ridge Paint and Deco, the local Benjamin Moore paint dealer – we both were able to share why we are passionate about using wallpaper in decorating. Comment below and let me know if you love wallpaper, (or not!) and what your favourites may be!
DIGITAL DESIGN LEADS TO WALLPAPER REBIRTH
If you’re one of those homeowners who once cursed wallpaper because every house you purchased had to be stripped off the stuff before you could decorate, well, brush off those cuss words because the once ubiquitous wall coverings are back in a big way.
yes, interior designers and homeowners alike are thrilled about the vibrant new looks of today’s “technologically-advanced” wallpapers.
‘In the last two years, wallpaper has made a huge comeback,’ says Chris St. Rose, a colour consultant at Maple Ridge Paint and Deco, the local Benjamin Moore paint dealer.
She says for years people were taking it off and going with paint and faux finishes. But the new colours, textures and styles are causing people to take another look.
Christa Robinson, interior designer and principle for CCSR Interior Design, concurs, noting wallpaper is big these days because of its versatility.
She says digital printing has allowed producers to replicate artworks and patterns much better, and to create bold, vibrant colours that weren’t possible in the past.
As a consequence, her clients are finding the possibilities of wallpaper to be irresistible.
‘There are all types of wallpaper patterns – traditional to classic, modern to country – something that could appeal to anyone,’ says Robinson.
‘Which is why it’s a great product for anyone who is looking to create an impact in their home.’
The big sellers are the metallics, greys, big prints, and geometrics, says St. Rose, who add that most of the time people are using wallpaper to create accents or texture walls.
‘It’s probably too expensive for the average person to wallpaper their whole house,; say the 17-year veteran of the paint and wallpaper industry.
‘I would say the average double roll, which covers 55 square feet, will cost between $85 and $150, But I’ve seen wallpapers that sell for $400 a square foot.”
Robinson, who has been decorating homes since 2008, notes a professional installed either-foot by 10-foot feature wall would cost about $500 using one of the less expensive wallpaper options. Compare that to about $210 for a professionally painted wall and she says the cost differences are noticeable.
However, she also says the options are amazing, what with vinyl-coasted papers, fabric-backed and paper-backed papers, plus naturals like silk, linens, grass cloths, and even cork.
As with wallpapers of yesteryear, proper wall preparation is key if you want to be able to remove the paper without too much trouble later on, says St. Rose.
Advances in the adhesives used to make the paper stick also makes the job a lot easier these days.
‘I think the big advantage of new wallpapers is that they’re so much fun,” says Robinson.
‘I always like to give my clients the option of wallpaper because even though it’s more expensive, it really does make a room pop in so many ways.’
If you want to experiment with wallpaper, she says the place to it is the powder room. It’s small and therefore affordable, lots of guests will see it. And “powder rooms are usually pretty utilitarian, so why not jazz this space up?’
So if you’re thinking about joining the wallpaper resurgence, remember Robinson’s advice; ‘Wallpaper really pumps up the the aesthetic value and character of a room, and gives a uniqueness that so many people are in search of.’
-Homes by Robert Prince
Maple Ridge News E-Editions – June 28, 2013

